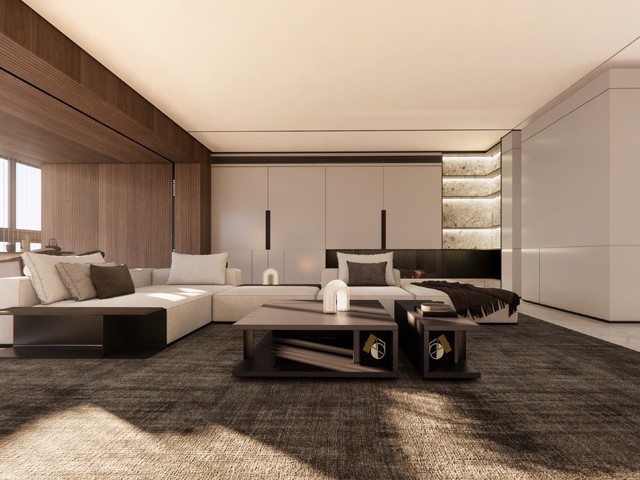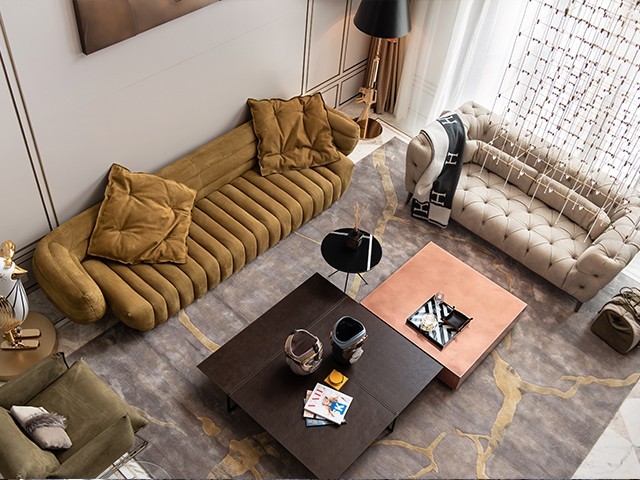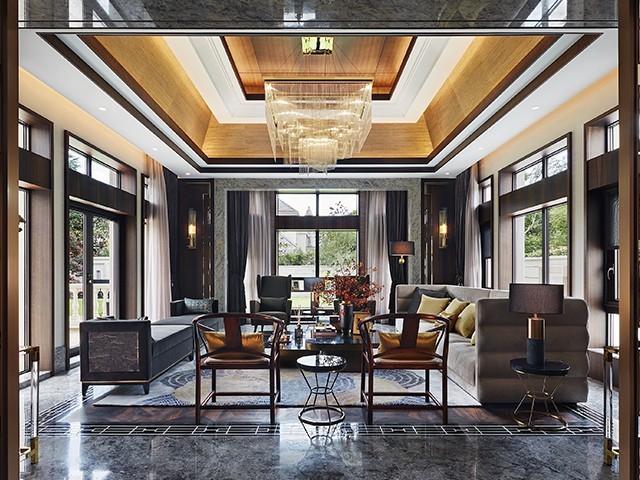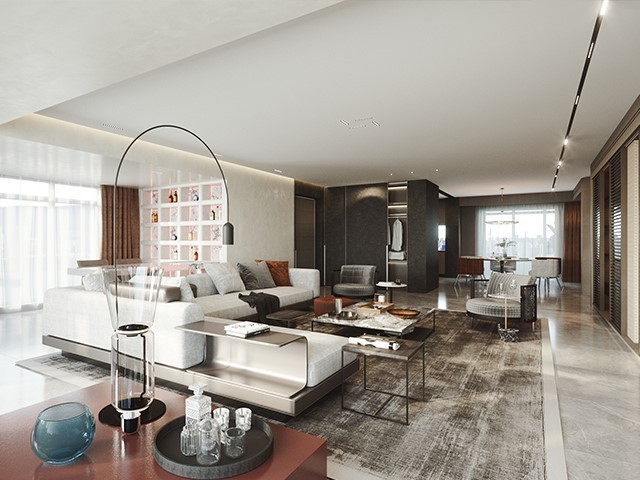上邸 | D·DESIGN |.光影下的现代简约质感空间
“设计是一种追求品味的生活概念让灵感自由释放,是一种追求完美的生活态度
艺术是生活的升华,设计是艺术的呈现感悟。"— —Donny
"Design is a concept of life that makes it inspiration freely, it is a kind of life attitude towards the perfect life.
Art is the sublimation of life, design is the presence of art."says Donny
01
客餐厅空间
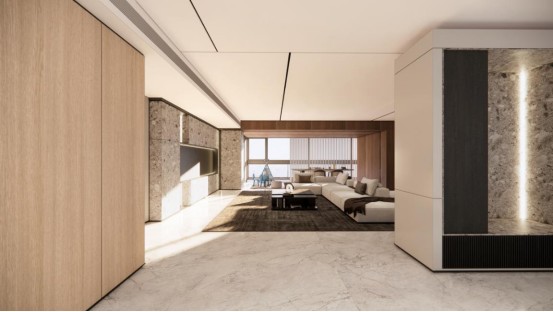
在大空间设计布置的时候,我们利用家具的多元化避免了“大而空”的视觉感受。
When the large space design is arranged, we use the diversification of furniture to avoid "big and empty" visual feelings.
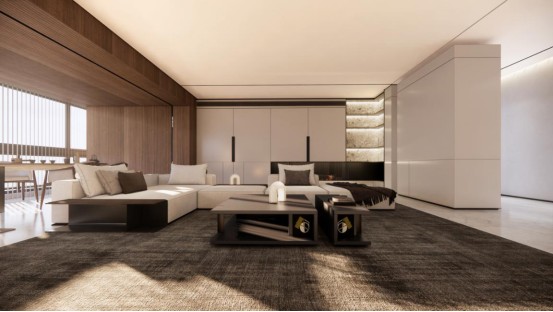
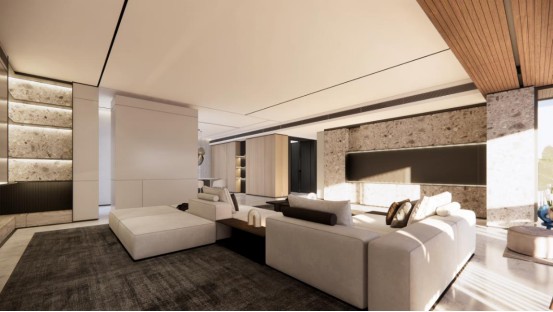
素雅的颜色更添一些低调,呈现出一个雅奢大气的质感空间。材质的运用上颇为考究,十分讲究统一性,材料的质感上更趋向自然纯粹,意在用简约的手法和质朴的材质,打造出都市生活中的雅致气韵。
The color of the elegance adds some low-key, showing an elegant atmosphere. The material is quite famous, very uniform, and the material texture is more trend tonaturally pure, intended to use simple techniques and rustic materials to create an elegant rhyme in urban life.
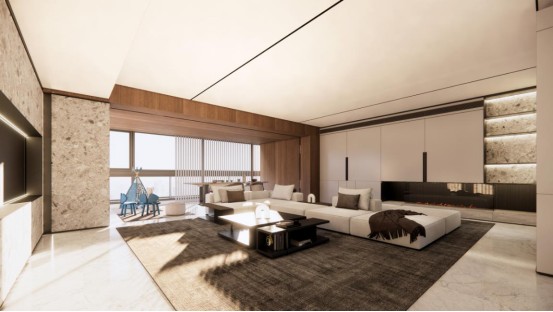
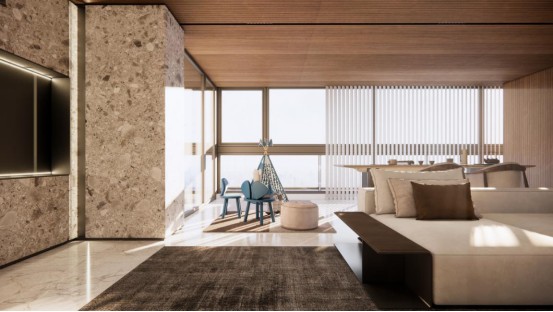
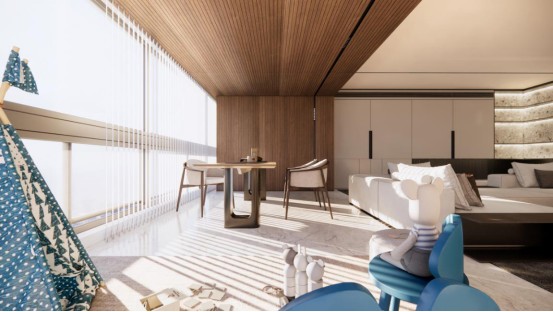
简洁的形式、明朗的线条、平静柔和的色调、木质纹理辅以石材饰面,加以蓝色软装部分点缀——所有这些都在告诉你,没有必要急于求成。实用主义追求 抛弃了很多不必要的装饰 视觉压力减少到最低,所以看起来更加和谐。
Simple form, bright lines, calm soft tones, wooden texture to stone fingers, plus blue soft parts embellishment - all of this is telling you, no need to be eagerto seek. Practical pursuit abandoning a lot of unnecessary decorative visual pressures to minimize, so it looks more harmonious.
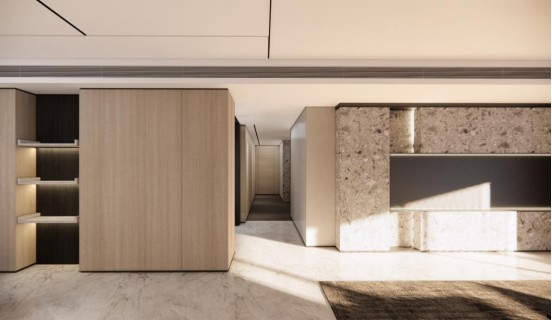
采用实木色与黑白灰相结合的设计,同时兼具简约与奢华的特色,展现出了不同的艺术风格。
The design of solid wood colors and black and white ash, while combining simple and luxurious features, showing different artistic styles.
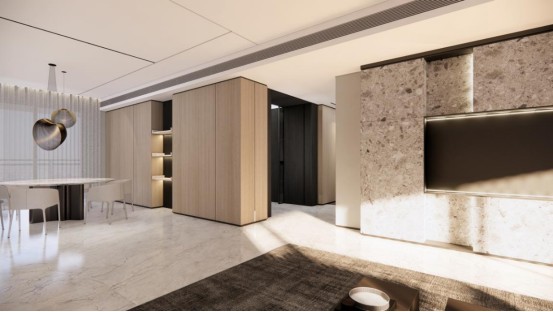
餐厅主基调采用大面积的高级灰质感元素,同时加入大量富有感情且温润的木质材料,引入大自然的元素让餐厅更富有情感 浮夸的吊灯是餐厅的点睛之笔。
The restaurant main base is a large-scale high-grasmetric element, simultaneously add a large amount of emotional wood material, introducing nature's elements tomake the restaurant more emotionally exaggerated chandeliers are the touch of the restaurant.
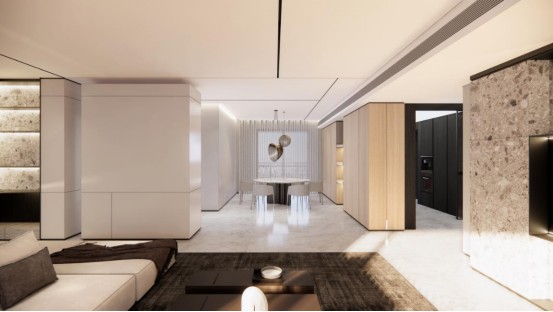
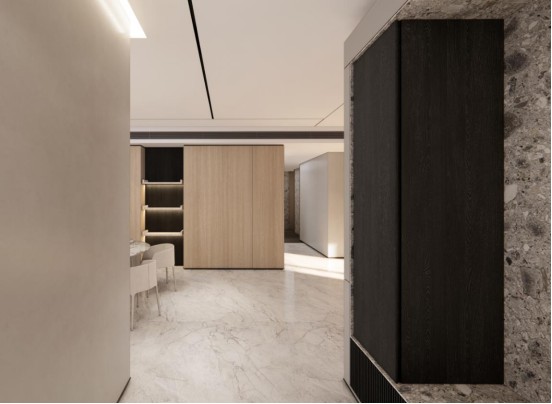
走廊区域利用块和面形成了错落的结构关系,塑造了空间的层次 ,既能玩转高端人群的生活场景又能将极简发挥到极致。
The corridor area uses blocks and faces to form a regular structural relationship, shaping the level of space, can play minimalism to play to the high-end life scene.
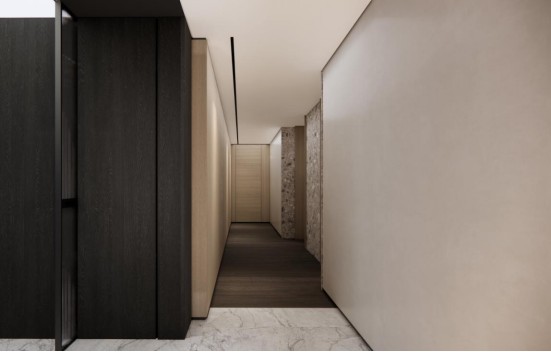
02
主卧空间
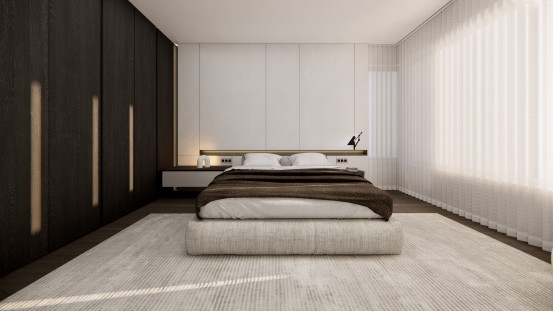
设计的言语,倾泻在空间的尘埃中;似柔软的生活,卸下疲惫,包裹,蜷缩,安静;睡前的窃窃私语,是温柔的月光,私密且温暖。
Designed speech, pour in the dust in space; like a soft life, unloading exhaustion, wrapping, curling, quiet; awesome whispering, is gentle moonlight, private and warm.
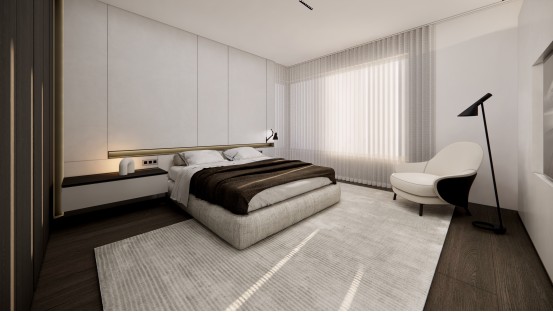
细节在于磨合,木材、硬包以及金属材质三种材质的搭配看似简约,却充满了细节。
Details is that the three materials of the wood, the wood, hard packets, and metal materials seem simpler, but it is full of details.
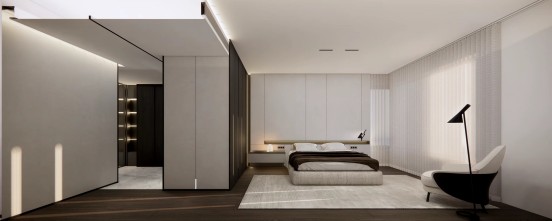
03
儿童房
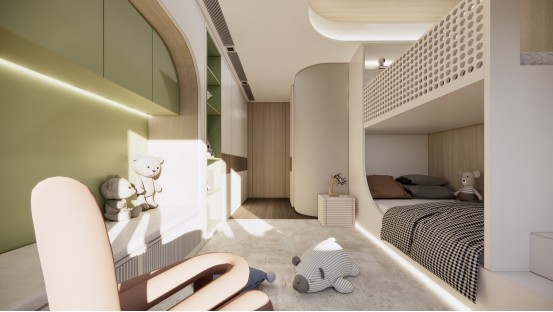
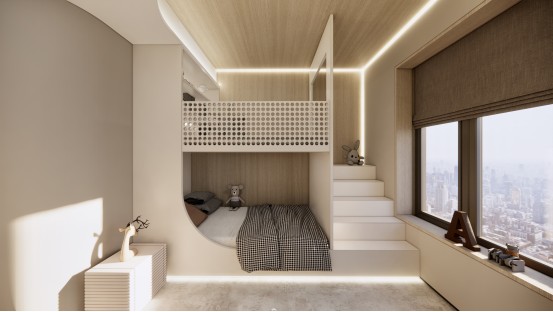
不同于主卧的仪式感和高级感,儿童房和客房以相对明亮的主题设计为主,给空间一点不一样的生活质感。
Unlike the master bedroom, the high-level, children's rooms and rooms are dominated by relatively bright theme, giving space a little different.
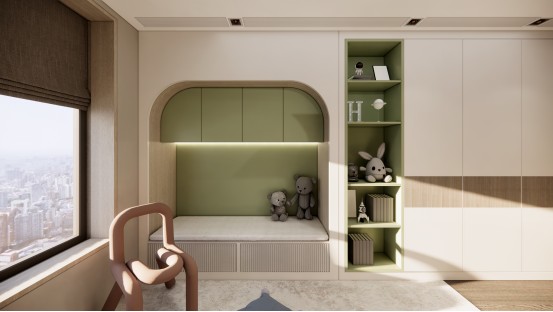
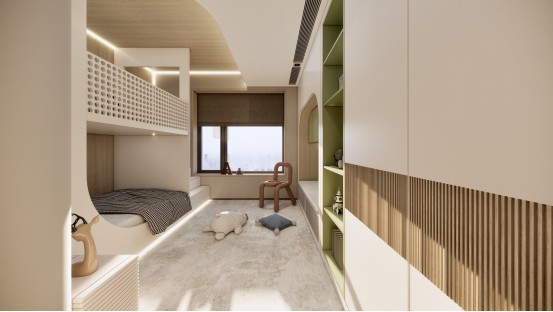
04
卫生间
卫生间整体采用黑白色调为主,相对于常规的双台盆我们采用了深色石材贯穿柱盆体现空间的层次感
The overall the bathroom uses black and white tones, which uses a layer of deep stone throughout the bin.
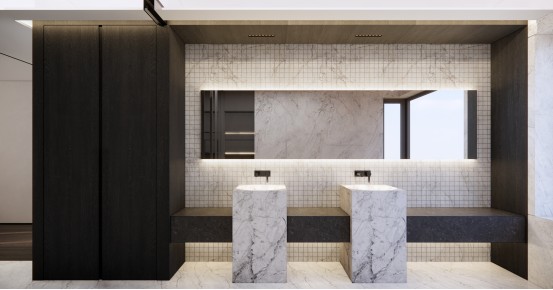
玻璃移门让视觉更加通透
Glass sliding door makes visual transparency
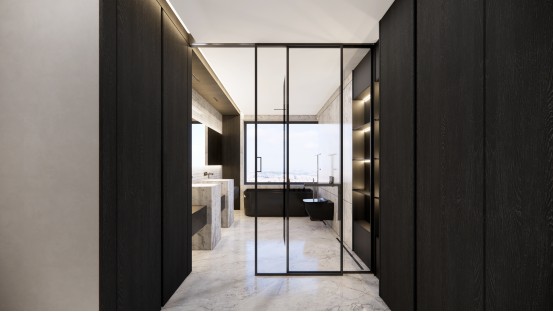
有趣的灵魂,是皮囊下的故事;读白的空间 是有趣的内心设计。
Interesting soul is a story under the skin; the space read white is interesting inner design.
上邸出品
项目名称: 仁恒河滨城
项目地点:中国 ·上海
项目时间:2022年
设计团队:应华东、李冬哲、腾峻华
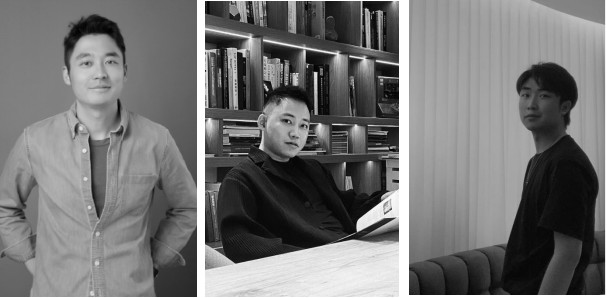
应华东/Donny Ying 李冬哲 腾峻华
上邸设计创始人-设计总监 主创设计师 深化设计师
