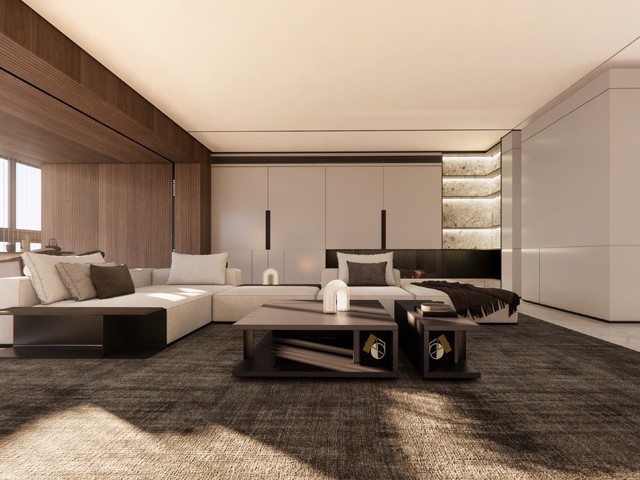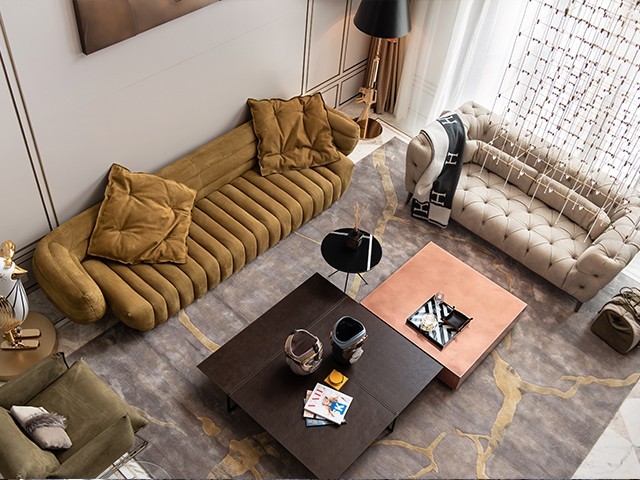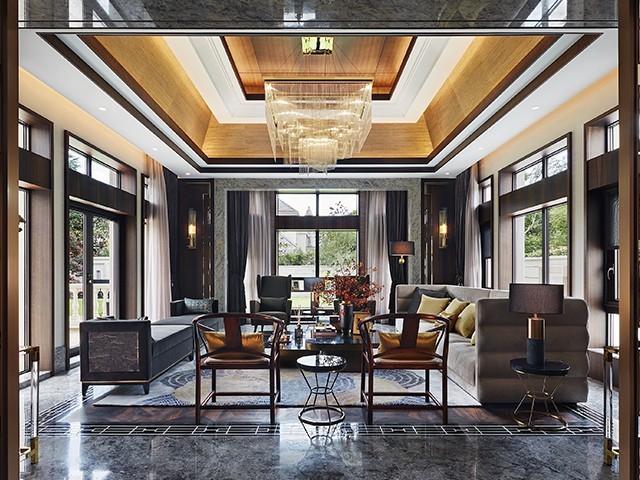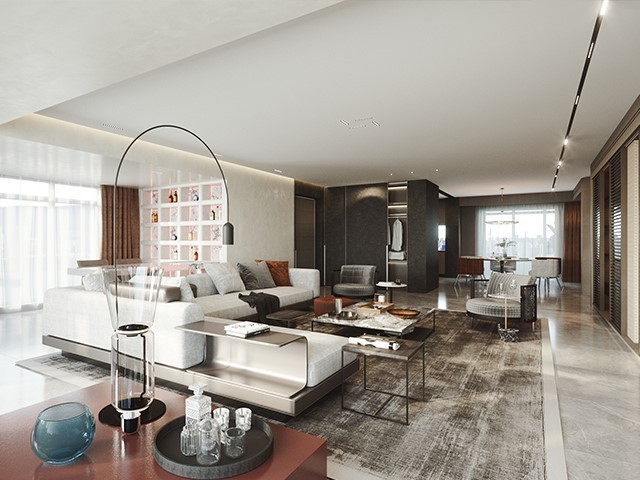ShangHai wan
尚海湾
随着城市化生活的不断推进,城市生活节奏亦随着不断加快,在这样的环境下拥有一处宁静平和的江边雅居,是无数人的向往和憧憬。幽静而秀美、乌黑发亮的江水,一朵一朵的波纹在不断地开裂、扩展着,可以说沸而不腾,一点浪峰也不见。这样的景色使人焦躁的情绪也得以抚平。
With the continuous advancement of urbanization, the pace of urban life is also accelerating. In such an environment, it is the yearning and longing of countless people to have a quiet and peaceful riverside elegant residence. The quiet and beautiful, black and shiny river water, one by one, is cracking and expanding. It can be said that it is boiling but not rising, and there is no wave peak. This kind of scenery calms people's anxiety.
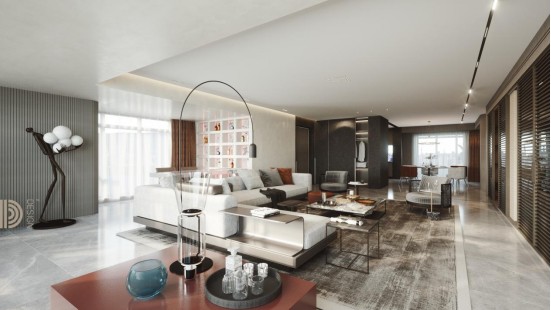
该项目——尚海湾位于上海徐汇滨江,10楼的建筑高度优势使得窗外的黄浦江景色尽收眼底,是得天时地利人和的一处风水宝地。
The project, shanghaiwan, is located on the riverside of Xuhui, Shanghai. The building height advantage of the 10th floor gives you a panoramic view of the Huangpu River outside the window. It is a geomantic treasure land with favorable weather, location and people.
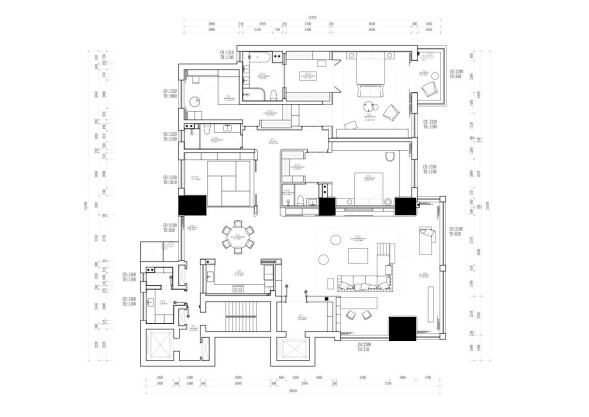
温馨,宁静,典雅,柔和,是本次设计期望达到的空间气质和场所精神。大块面的材质分割增强了空间的体积感,也使得梁体结构的关系在这个空间显得自然又朴素。在这样的空间关系下,任何表面的装饰都显得冗余。
Warmth, tranquility, elegance and softness are the space temperament and place spirit expected in this design. The material partition of the large surface enhances the volume of the space, and also makes the relationship between the beam structure appear natural and simple in this space. In such a spatial relationship, any surface decoration is redundant.
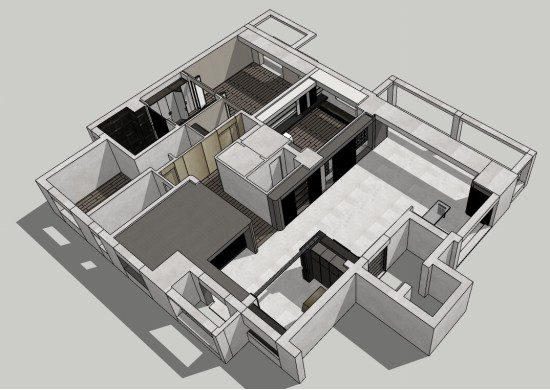
建筑本身大面积的横向长窗不仅让空间的采光以及通透性得以保证,也自然的将室外的浦江美景引入室内,相较之下繁花的设计手法在这样的自然美景下显得喧宾夺主,因此室内的空间更应简洁,而非独沽一味的将元素堆叠。
The large horizontal long windows of the building itself not only ensure the daylighting and permeability of the space, but also naturally introduce the beautiful scenery of the Pujiang River into the interior. In contrast, the design method of flowers seems to be overwhelming under such natural scenery. Therefore, the interior space should be more concise, rather than blindly stacking the elements.
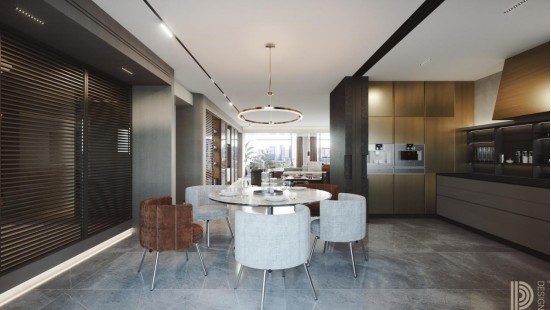
简洁大气的装饰面分割配合优雅别致的MINOTTI家具让整个空间又增加了对比与层次,繁与简,疏与密,在整个空间中相得益彰,相辅相成,柔和典雅的空间气质油然而生。
The simple and atmospheric decorative surface segmentation and elegant Minotti furniture add contrast and level to the whole space. Complex and simple, sparse and dense complement each other in the whole space. The soft and elegant space temperament arises spontaneously.
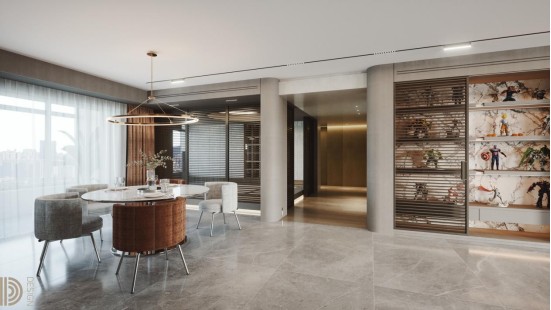
电视背景墙的统一化设计不仅增强了空间的延伸性,也让门洞的弧形结构显得突出又和谐,格栅移门的设计手法让光影的流动自然的出现在背景墙上,让看似简单的立面多了一份变化,看似静态的空间多了一份动感。
The unified design of the TV background wall not only enhances the extension of the space, but also makes the arc structure of the door appear prominent and harmonious. The design method of the grating sliding door makes the light and shadow flow naturally on the background wall, making the seemingly simple facade more changed, and the seemingly static space more dynamic.
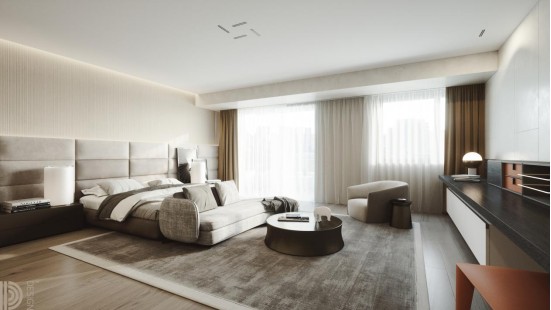
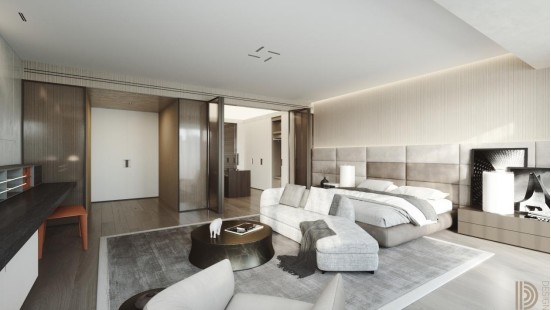
卧室空间在色调和整体风格上和客厅空间保持统一,不同的是卧室作为私密空间在满足功能的同时也多了一份温馨和宁静。
Bedroom space in the tone and overall style and living room space to maintain unity, the difference is that the bedroom as a private space to meet the function at the same time also has a warm and quiet.
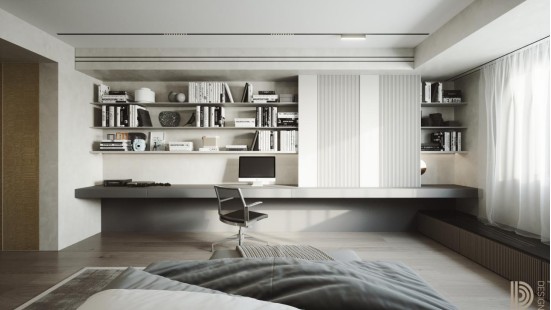
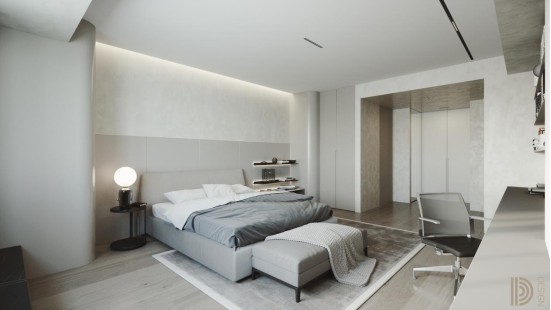
卫生间在颜色材质的搭配上和整体空间相融一体,在这样的基础上,新增的木色让原本冰冷的卫生间多了一份暖意。Antoniolupi的卫浴产品在这样简洁的空间下更是让人眼前一亮,独特的设计语音在如此有序的空间秩序下画下“浓墨重彩”的一笔。
The bathroom is integrated with the overall space in the matching of color and material. On this basis, the new wood color makes the original cold bathroom more warm. Antoniolupi's bathroom products shine in front of people in such a simple space. The unique design voice draws a "thick ink and heavy color" under such an orderly space order.
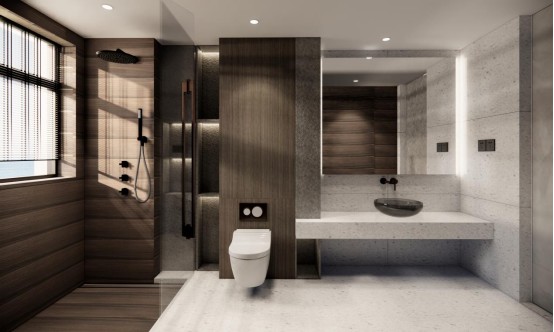
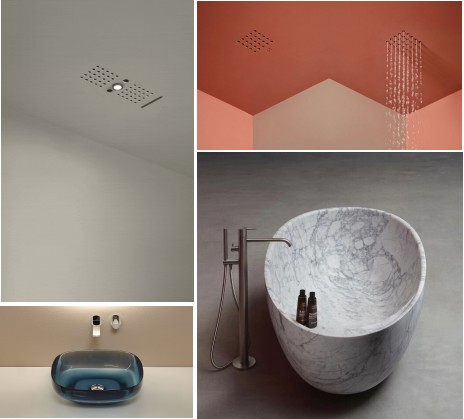
奢华和简洁,看似两个背道而驰的概念却仍然可以相得益彰,如同阴阳的两级,在找到了那个完美的平衡点后,“现代轻奢”这样的风格概念有了崭新的模样,恰恰也反映了对立统一的设计哲学。
Luxury and simplicity, seemingly two opposite concepts, can still complement each other, just like the two levels of yin and Yang. After finding the perfect balance point, the concept of "modern light luxury" has a new look, which precisely reflects the design philosophy of unity of opposites
